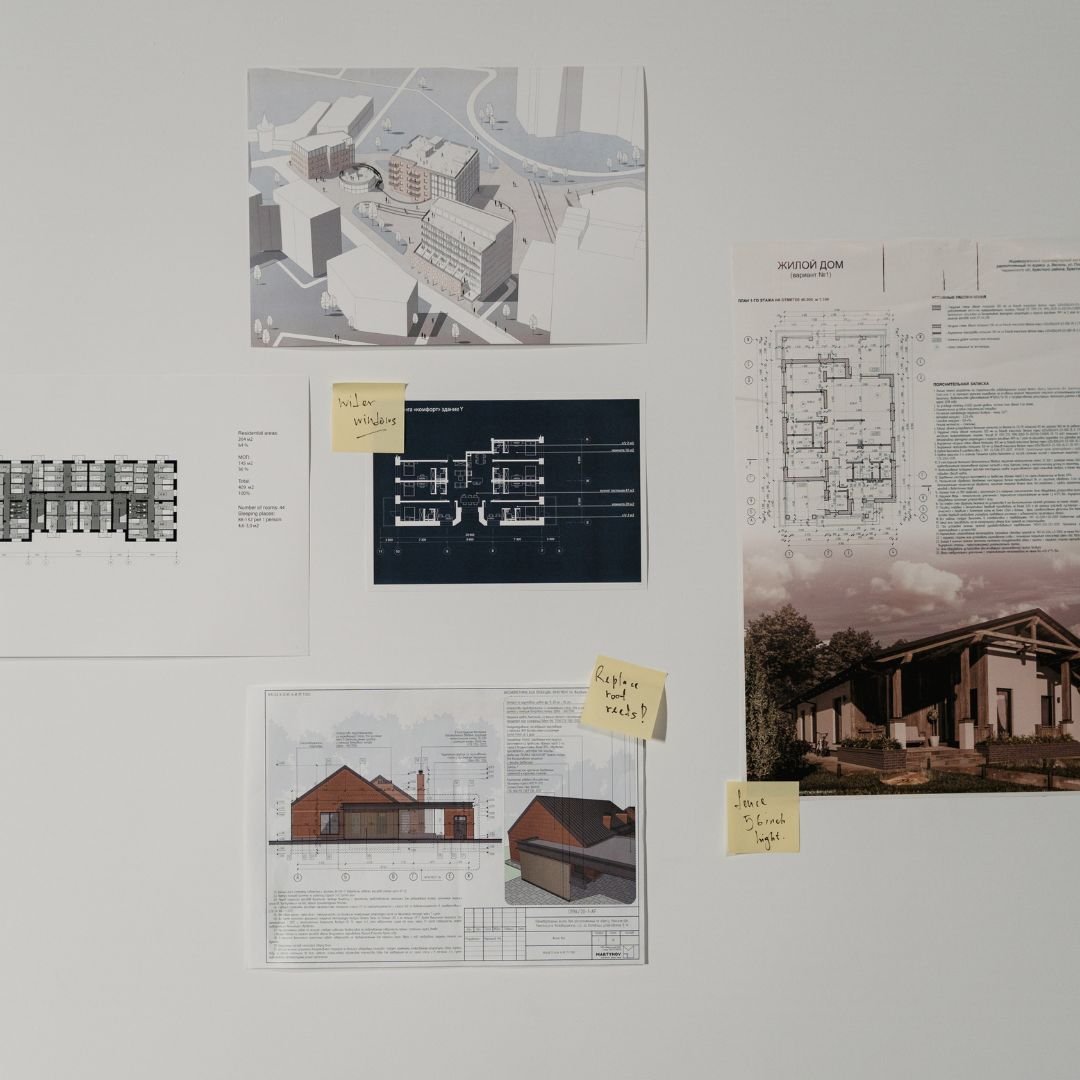3 Steps to Creating a Home
You Love
A watch-anytime mini masterclass with
interior designer Mudhurrah Baskaran
A watch-anytime mini masterclass with
interior designer Mudhurrah Baskaran

Planning a new build or reno? Feeling unsure if your floor plan actually works?
The Floor Plan Review gives you honest, practical feedback on your layout from an interior designer’s point of view—before it’s locked in with your builder or architect.
It’s the design sanity check you didn’t know you needed (but won’t stop thinking about once you’ve got it).
Perfect if you're:
Wondering if your layout really works for your lifestyle
Not 100% confident in the draft you’ve got from your builder or designer
Wishing someone with a design eye would just tell you what’s working and what’s not
Wanting peace of mind before you submit plans, start selections or get council sign-off
What’s inside:
Marked-up Floor Plan (PDF)
Design-led feedback from an interior designer who looks beyond structure focusing on layout, flow, proportions, and how the space will feel when you’re actually living in it.
Personal Loom Video Walkthrough
I’ll talk you through your plan step-by-step, pointing out what’s working and where you might rethink things.
5-Day Delivery
So you can keep moving without delays, second-guessing, or design limbo.
You only get one chance to get the layout right before the big costs kick in.
This is your opportunity to catch the little things that could become big frustrations later on, like poor flow, awkward room proportions, or storage that just doesn’t cut it.
As an interior designer, I don’t just look at your layout for structure I look at how your home will feel to live in. How the spaces connect. How furniture fits. How your family moves through the day.
Sometimes all it takes is a few small tweaks to make a space more functional, future-proof, and genuinely enjoyable to live in.
You don’t need a full design package just yet just a second set of experienced eyes to walk through your plan with you and flag the things you might not see yet.

This includes your full plan review, PDF mark-up, and screen-recorded walkthrough delivered within 5 business days.
No overwhelm. No fluff. Just straightforward, practical feedback from someone who’s seen hundreds of layouts and knows how to make them better.
FAQ
Nope! Just send through your current draft.
No this is a review only. You’ll receive feedback, not a redesign.
Yes! Once you are ready, we can help with 3D rendering